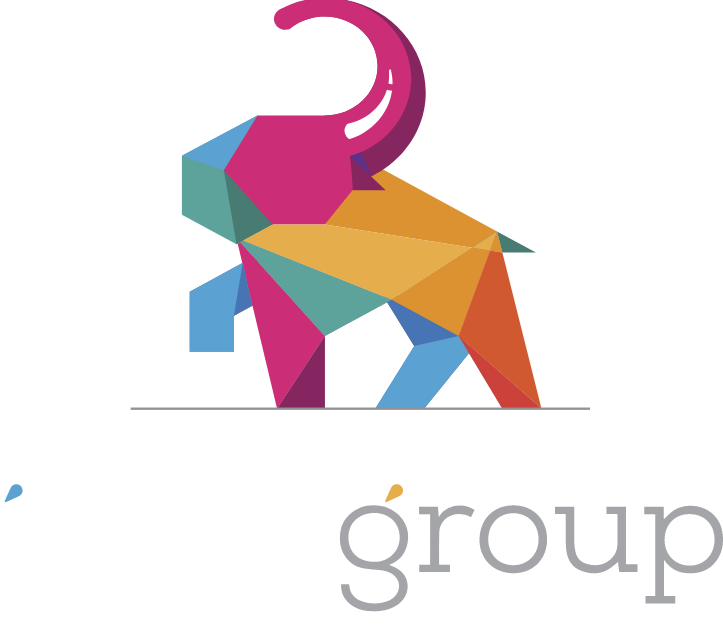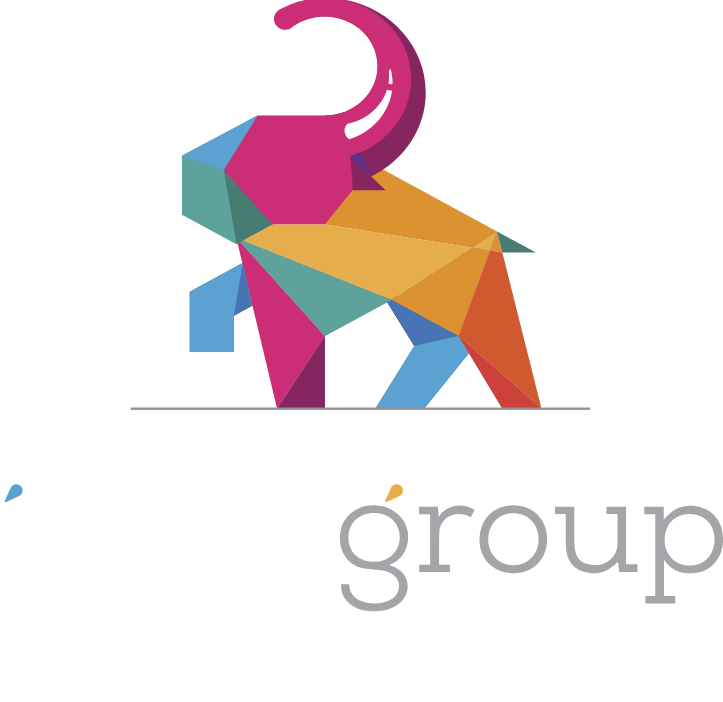This studio operates out of North Sydney, with a hybrid working arrangement of up to 2 days WFH, and works across an exciting range of commercial projects (Class 2-9). Being a smaller team, collaboration and efficiency are at the heart of their work, meaning you get the best possible experience and have a fun time doing it!
ABOUT THE ROLE.
Your role will be heavily involved in projects from end to end. You will work closely with Clients, relevant consultants, and internal teams. Your leaders will ensure your skills are the best they can be and will empower you to grow.
DUTIES.
- Concept drawings, Revit models and 3D visualizations
- Consultant and client liaison and coordination, including in-person meetings and site inspections
- Tender, CC, and construction documentation
- Tertiary qualification in Architecture (already completed)
- Minimum 4 years working (post-grad) in an Architectural studio
- Strong Revit skills (studio experience essential)
- Strong Construction knowledge, particularly with the BCA
- Commercial project experience, ideally Health or Education
This company believes it's employees are their biggest assets, and treats them so! Enjoy a down to earth fun-loving team with respectful and hands-on managers, as well as flexible working arrangement and hand-on guidance for progression.
BENEFITS.
- North Sydney 2060 location - walking distance to the train and metro
- Collaborative and inclusive culture - fostering growth and progression
- Working from home and flexible working arrangements
- Registration assistance and mentoring
HOW TO APPLY.
Click "Apply for this job", or for a confidential discussion, please contact Andrew Tzannes on (02) 9231 4999 .
If attaching a portfolio, please note the maximum file size is 2MB. For larger sized portfolios please contact Andrew Tzannes on the details above.





